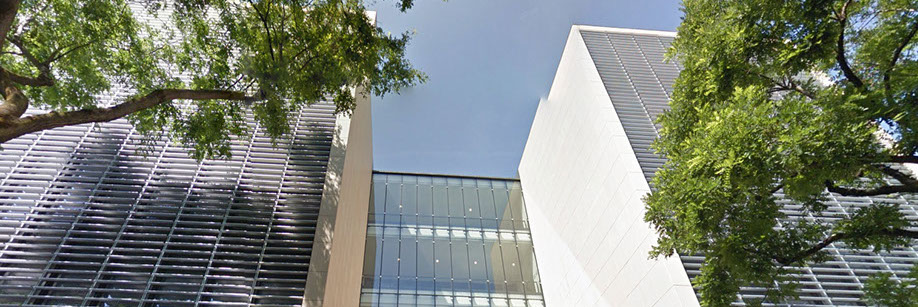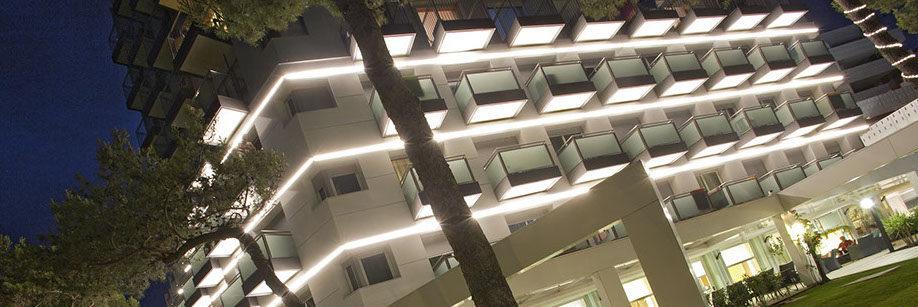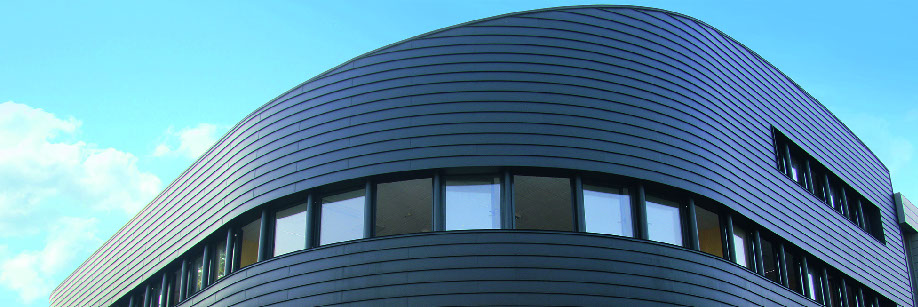Norma UNI 11018:2013
The standard provides guidelines regarding the design, execution and maintenance of claddings and anchoring systems for mechanically-mounted ventilated facades.
The standard identifies the various functional layers and introduces a differentiation between weakly, moderately and strongly ventilated facades.
Moderately ventilated wallStrongly ventilated wallWeakly ventilated walls' total cross-sectional area of ventilation openings per metre of wall widthL length of the wall, understood as heights'/L (m2/m) per metre of wall width<0,0020,002 - 0,05>= 0,05
Fire safety
The subject of the fire safety of facades is, up to now, without a mandatory technical rule but, as a voluntary rule, for buildings with a fire fighting height of over 12 metres, the Guide for the determination of the “Fire safety requirements for facades in residential buildings”, issued by the Italian Fire Brigade Department in 2013, is used.
The reaction to fire classification provided for by the Guide, for thermal insulating materials applied in ventilated facades and in other types of walls insulated from the outside that do not involve the presence of surface protection, is B s3 d0, which is therefore lower than the one guaranteed by the STIFERITE FIRE B panel as regards smoke development aspects.
Site Map | Privacy Policy | Cookie Privacy | Disclaimer
© Stiferite SpA a socio unico - Viale Navigazione Interna 54/5 - 35129 Padova
P.IVA 03647120280 - REA PD 325913 - Cap. Soc. € 7.737.000 i.v.



